A loft predominance of curved lines and concrete get the exact balance through contemporary decor. This two plants is organized into two distinct areas: first, the dining room joins the kitchen and on the other, the study. In the latter, the library, painted in a color to contrast strongly with tall rustic walls and existing concrete stands.

In terms of functionality, the organizational structure of the loft is flexible: the curved motion of the department that gets a modern touch with dissimilar line is privileged.

Meanwhile, the kitchen, which is developed in front of a large window, is formed by a base cabinet made of oak reconstituted with an allowance of Silestone, a rod-shaped inverted L generated by the division to be dining furniture kept high with glass doors painted red, which make this the great focal point.

The upper floor is accessed by a ladder smooth cement ivory inlaid pottery. There, a distribution hall brings us to a bedroom, a bathroom and the master suite. In the latter two dressing accompanying forms were created department. In the bathroom highlight different materials chosen as concrete, marble and porcelain.
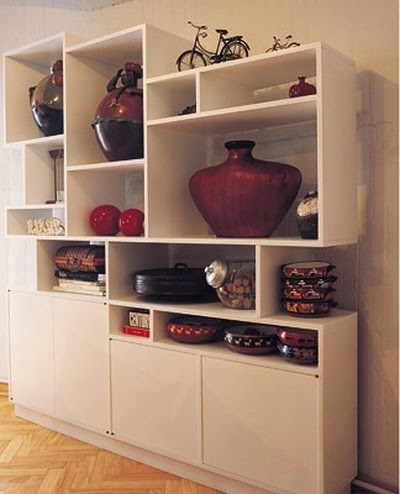
In all environments sought to enhance the curves and sensuality combine rustic concrete building with original finishes and refined materials, achieving a lovely eclectic atmosphere.




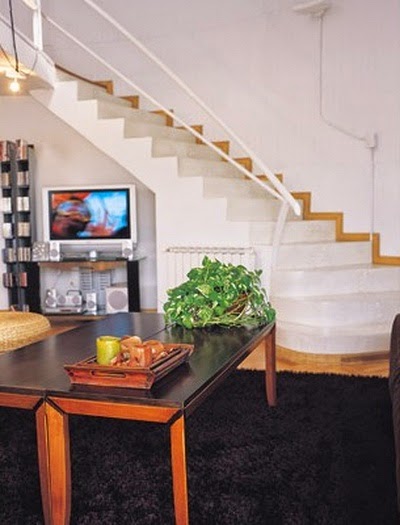




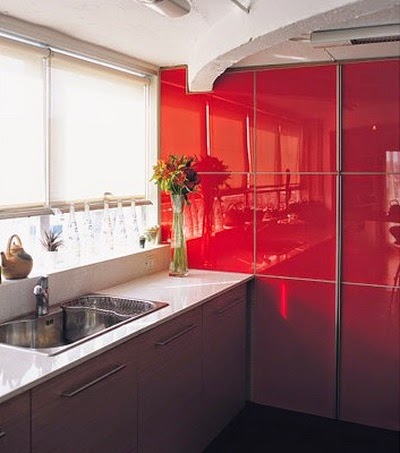

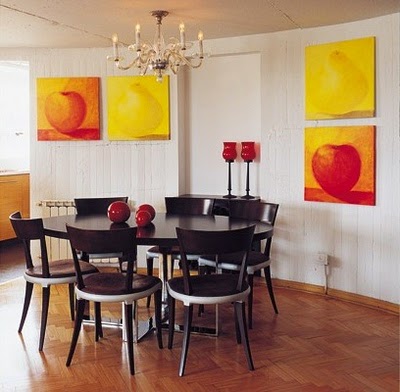
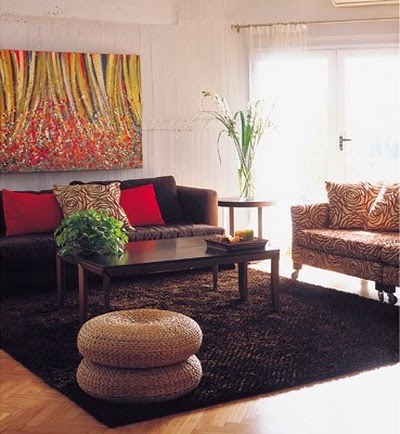
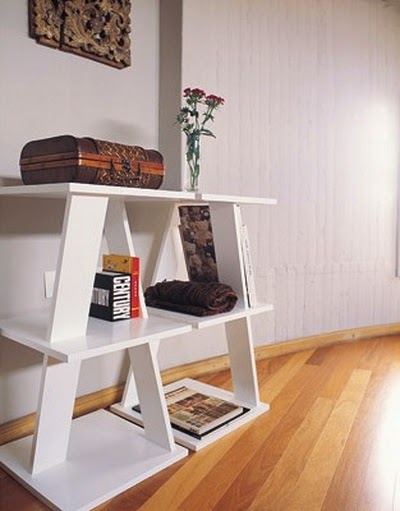

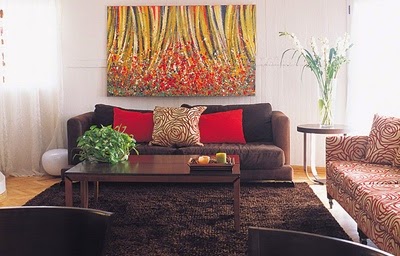

0 comments:
Post a Comment