A rational distribution of space, good ideas and building a loft were the keys to solving the shortage of meters in this London apartment, a finding of company locations JJ Locations. As we see in this first photo, the bedroom is located in a loft above the space between the living room and kitchen.
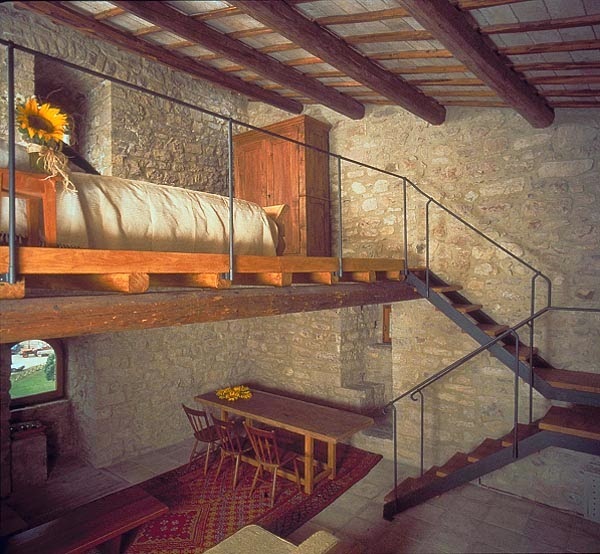
In addition to winning votes meters with the construction of loft, searched decorative ideas to give the illusion of more space, as unify floor, walls, ceiling and woodwork throughout the house. About this neutral base, added splashes of color tones: they break the monotony and create strong visual contrasts, in addition to providing dynamism and personality to the decor blue in the kitchen wall, red and green cushions and chalkboard paint in ladder.
To give the bedroom suspended daylight, opened a roof window. few flown stairs connecting the two floors of the apartment.
And this? Had you ever seen the bathtub in the kitchen? ‘s one thing to not want to give up a hot free for lack of space in the bathroom or, at most, in the bedroom, but another is to install it in the kitchen! I do not see it, can not imagine the time “I shower, you cook.” Having seen this, place a shoe cabinet behind the dining area is almost the least. Definitely a most peculiar apartment.
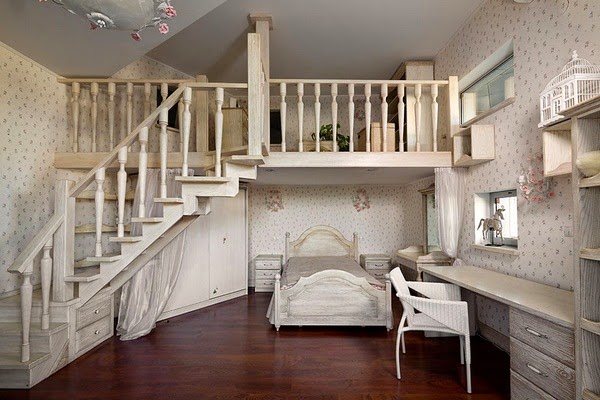
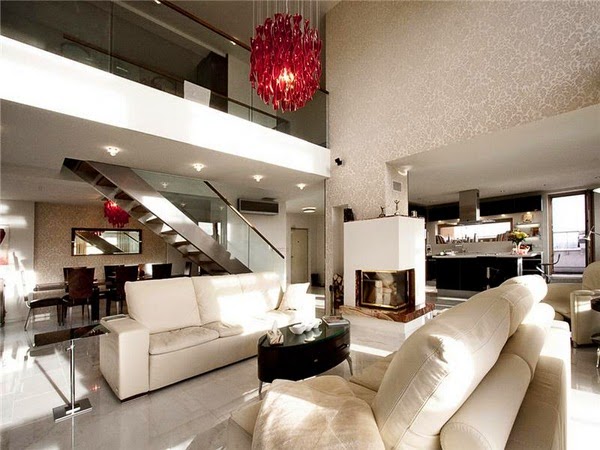
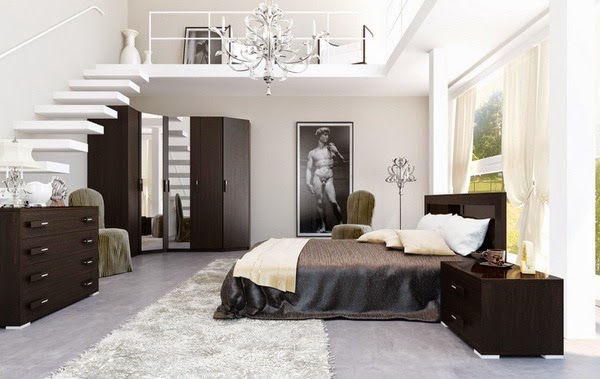
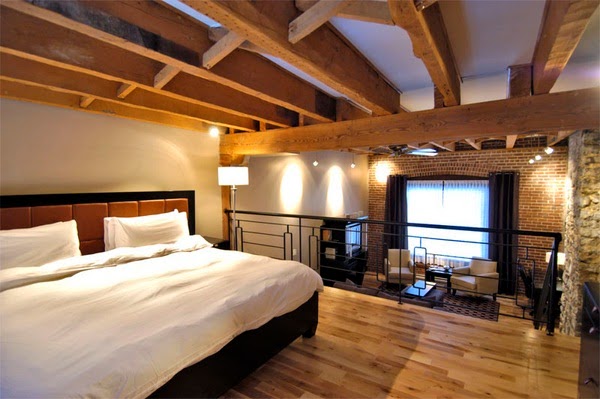
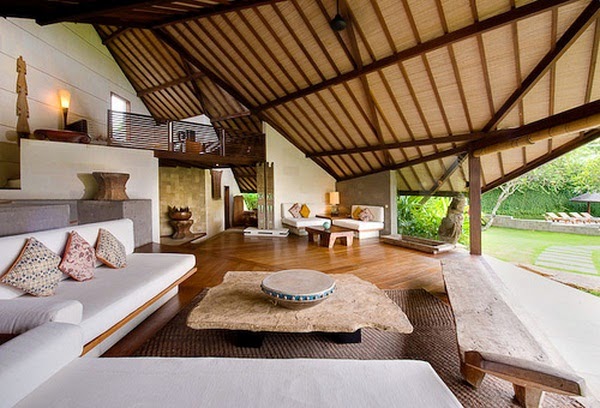
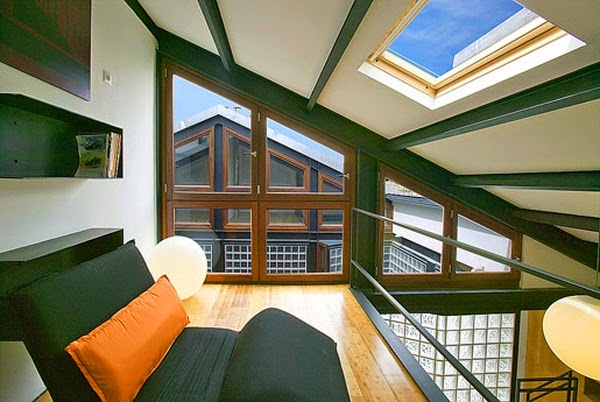
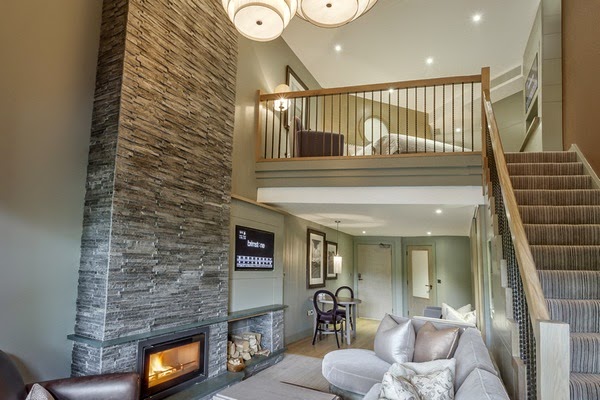
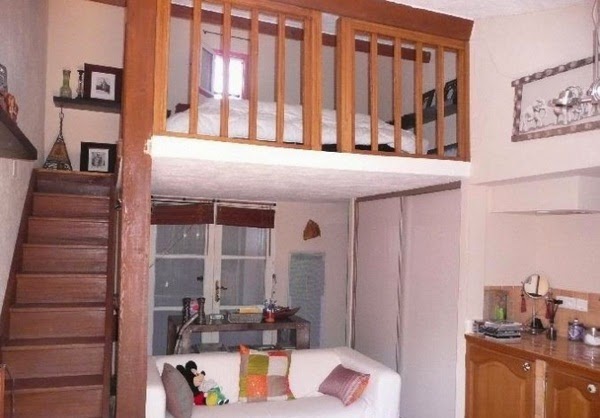
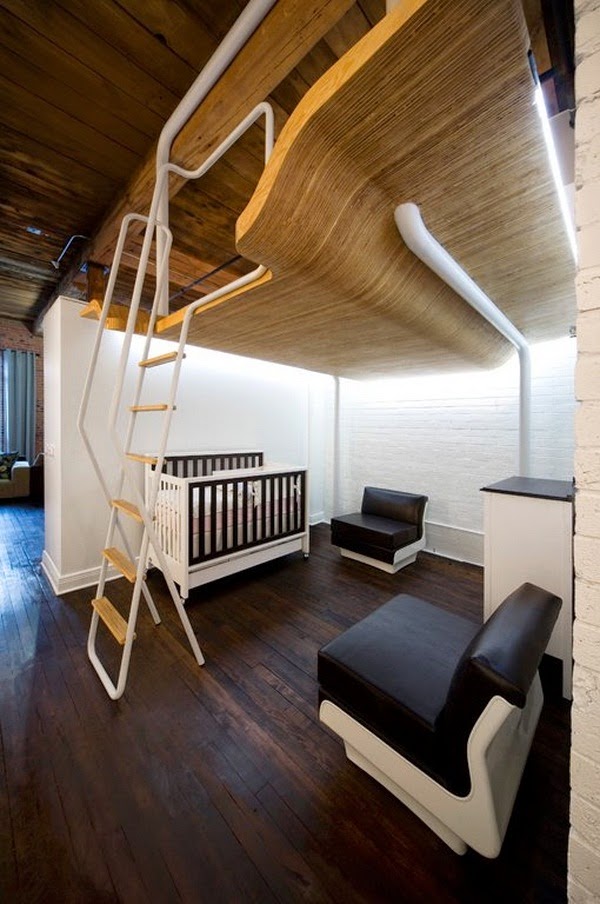
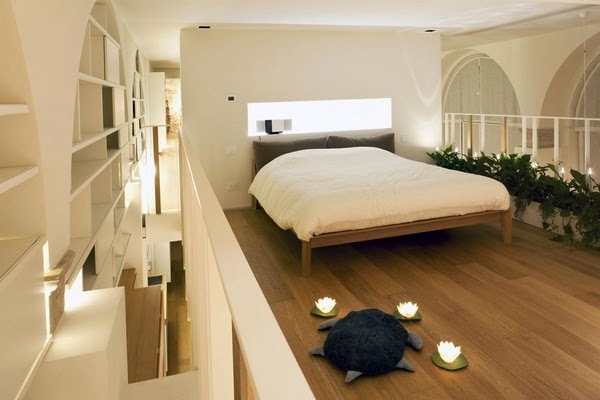
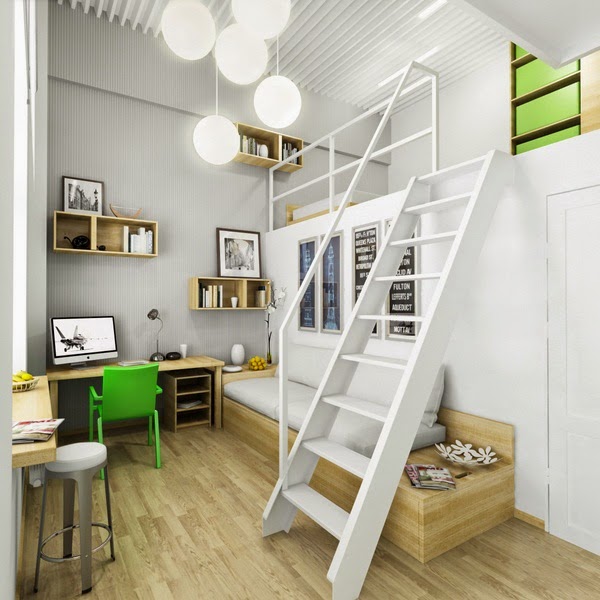

0 comments:
Post a Comment