This beautiful and luxurious villa is in Canada on Vancouver Island. The house has the distinction of being fitted and matched to the four elements, water, earth, air and fire: the characteristic comes from the choice of the owner interested in peace, so that the lifestyle is as quiet as possible and away from the urban chaos.
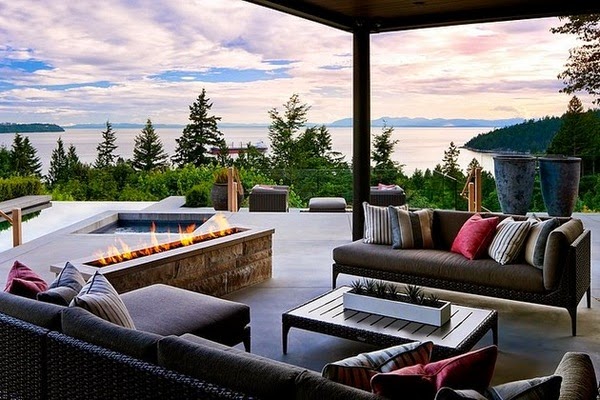
The designer is Leccacorvi Claudio, who has created a warm and welcoming haven for the home side, which includes the beautiful outdoor terrace with a comfortable sitting area, a fireplace, a sleek modern stone wrapped in a hot tub that is overlooks an infinity pool, a picturesque is unique is the view that sees the trees and the view of the water.

So water, earth and still water, but the fire is observed in the grate rectangular masonry. The decoration of the terrace provides these two chairs that blend with the concrete floor, for linearity and color, are placed to the view of nature from trees and water.
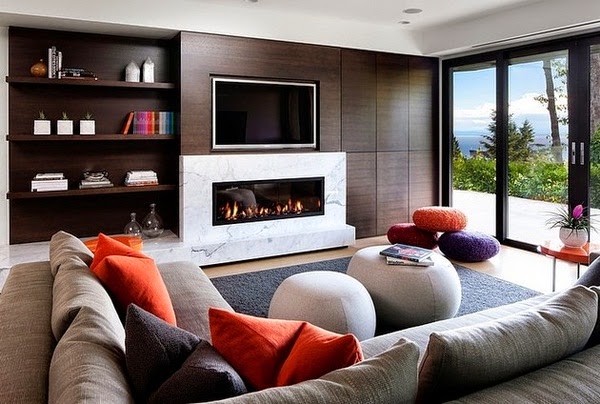
The terrace leads down to the lower floor where the atmosphere is more intimate, the dining for lunch and study which is a more modern setting where a large wooden desk on a chrome base appears to float in the middle of the room and a soft armchair enhances the decor. The studio floor is light wood and hard protected from the chair by a large carpet, the office remains open even though a sliding door allows for closing.

The table in the dining room is large and has a single block of wood, linear and modern, the bowl on the table, the legs of the chairs and the chandelier in smoked glass, have in common the rhythm of colors. Among the pillars against the wall a walnut wardrobe for the table linens and dishes. Above the closet a framework of contemporary character.
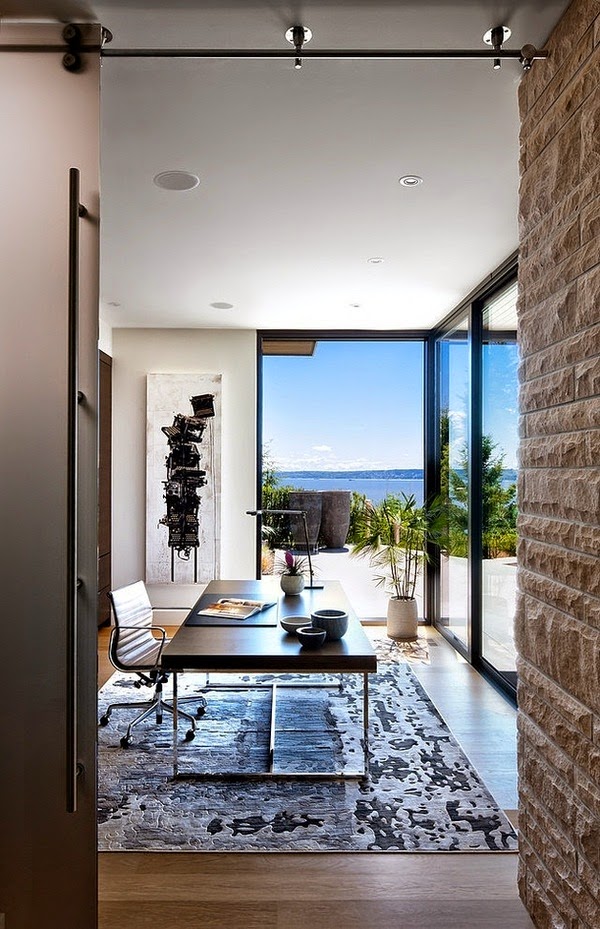
The stairs are very airy rooms have a geometric dimension and the light color of the wood makes it light in space, even the glass balustrade stairs brings the element of air.
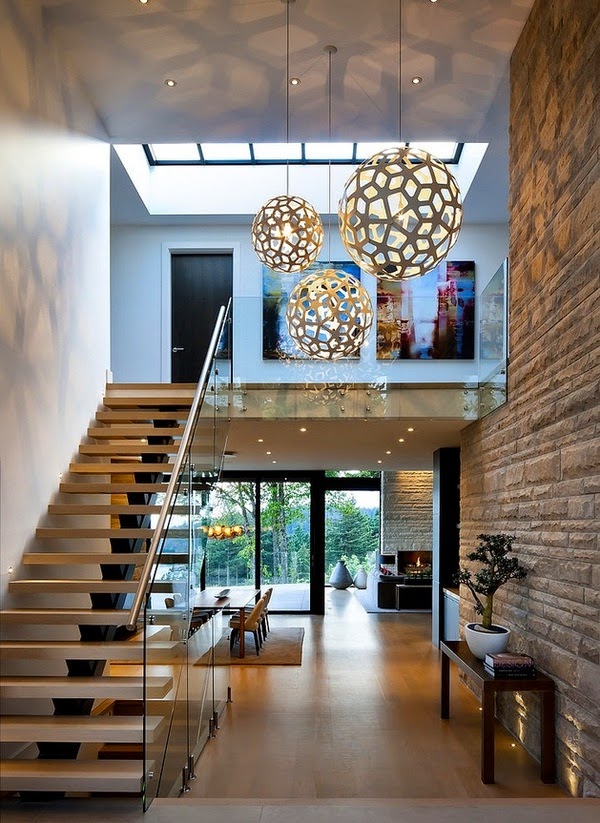
On the other side of the dining area is the living room, stone fireplace separates the great from the outside view, characterizes the living room and is the element of fire.
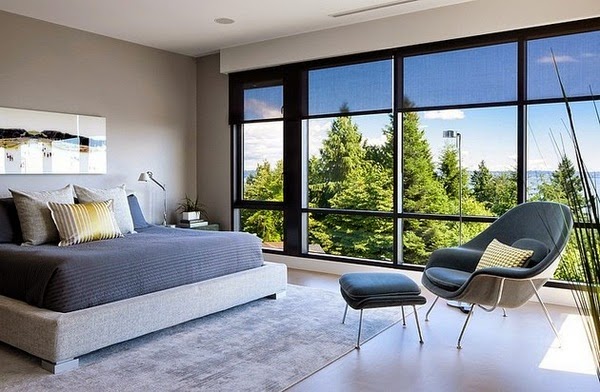
Whimsical touches in the salon are great ottoman in front of the fireplace and the sculptures of tall trees within 3 cubic floor.
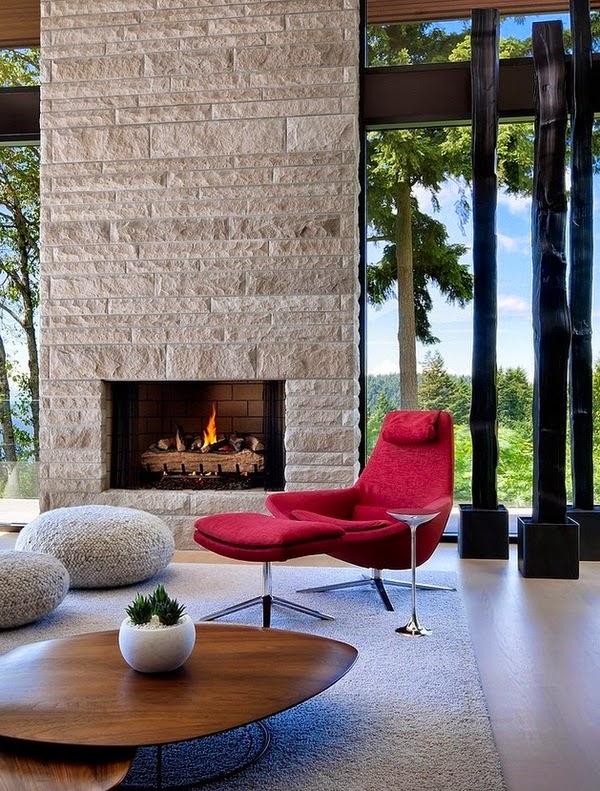
The kitchen is in a separate room and is large at the center island with bar and seating on two sides.
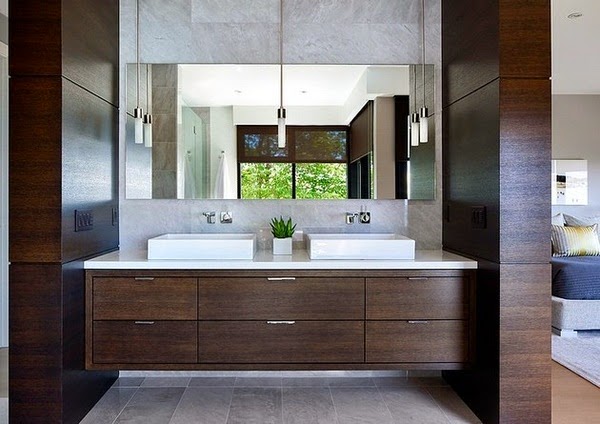
The master bedroom is located upstairs and embraces the dark color palette. Walls, soft gray with a hint of lavender wrap around the room while the bed linen and chair are a dark shade of blue.
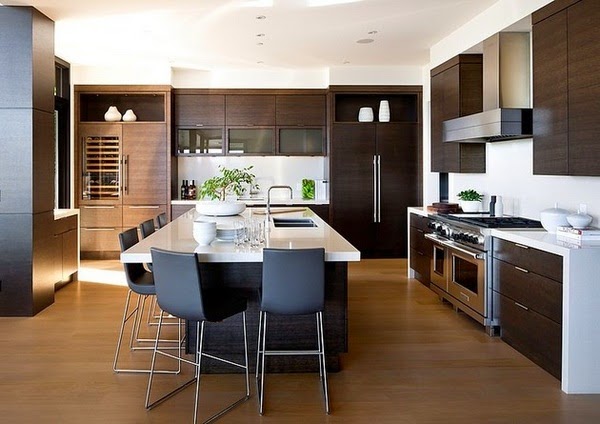
Opposite the bed is a fireplace for both the heat and the atmosphere built over the fire, it is a TV. The height of the TV is ideal for viewing on the nightstand.
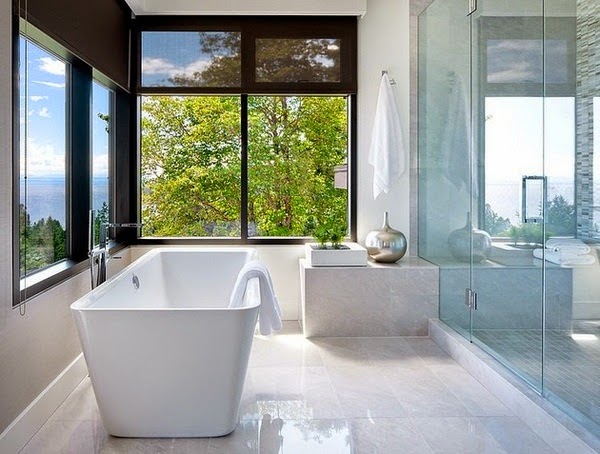
The bathroom in the Master Suite is not closed off the bedroom, but rather is just around the corner with the visible edge of the tub next to the window wall.

The tank has a rectangular format independent – perfect for a contemporary setting. In front of a large bathtub walk-in shower which is accessed by a single door frameless glass swing, flanked by glass panels. The glass panel on the left was cut to fit around a bench that is both within and outside of the shower.
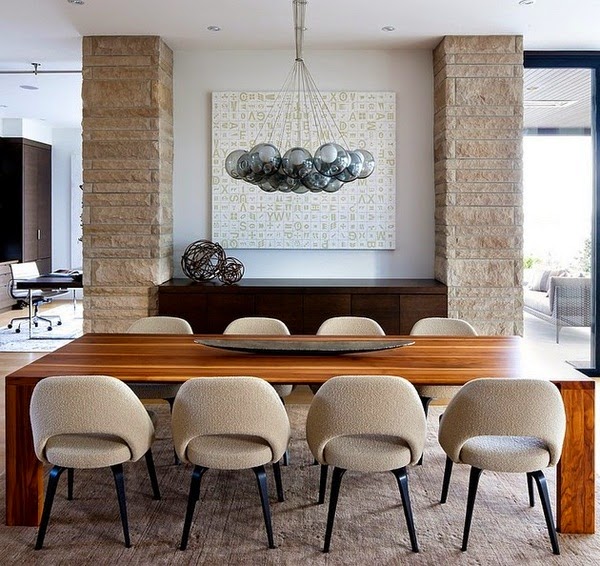
The choice of materials is consistent with other areas of the home, creating a flow that allows the unifying elements that create furniture to dominate.

Just before entering within and beyond the home that the full impact of the elements earth, fire, air and water are tangible in the space and furnishings total.
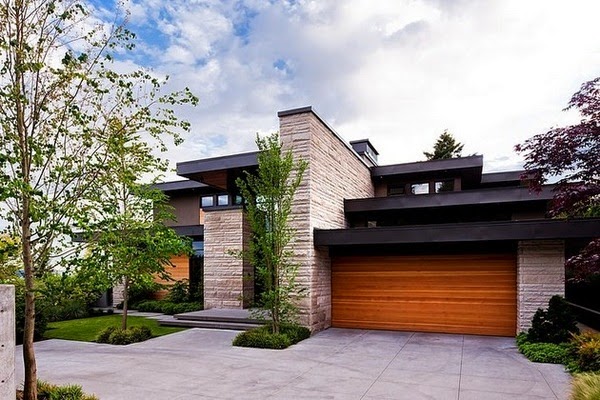
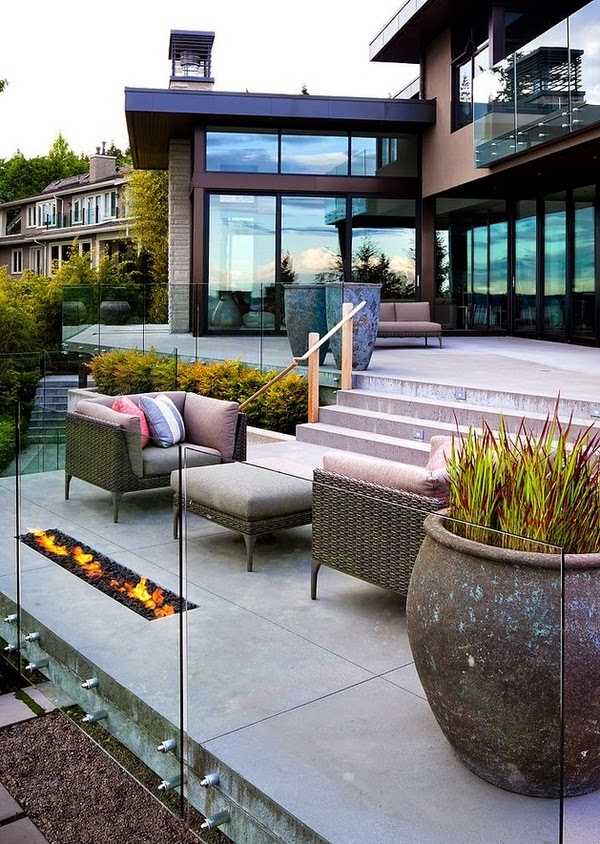

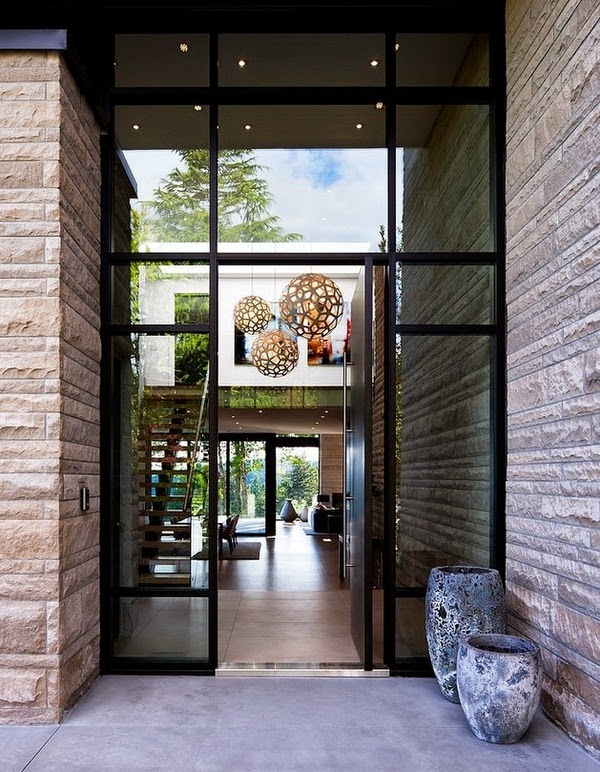


0 comments:
Post a Comment