Imagine working in an apartment in Barcelona’s Example like this, if we have to wait to be hired for a better we snuck in offices Molins & Parés in Barcelona to take a look.
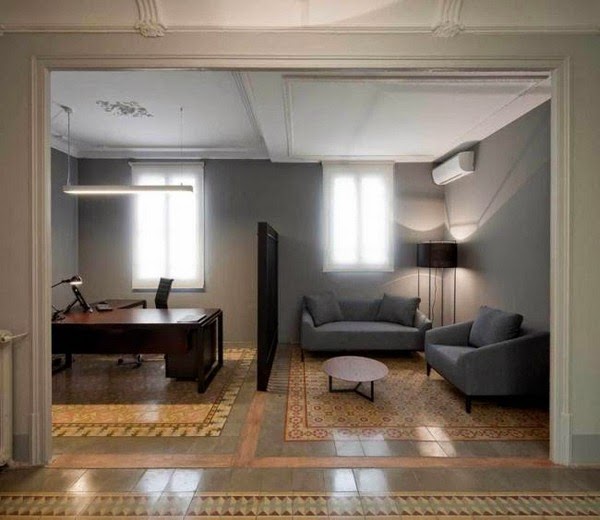
The project was run by Normal Studio, which opted to clean and redevelop this former apartment of 240 m² with beautiful hardwood floors and hydraulic 16 different patterns , crafted original woodwork, plaster moldings on the ceilings, high ceilings and all immaculately maintained.
Just tore down a wall to create a reception area with a dignified presence. The rest of the work was put up and liven up the atmosphere with a selection of colors for the walls and a functional but intimate and relaxed lighting.
They ended up giving their personal touch with furniture and contemporary fittings as a counterpoint to a building of the last century. The result is wonderful, we enjoyed a lovely gallery that gives many bright and charming.
A quiet library, a rather eclectic kitchen with bright colors which have preserved the antique furniture and the Eames chairs have been added in red and emerald green counterpoint wall.
Another very beautiful space is the bathroom with a rustic and industrial touch through the wall and turns seen brick. The house seems an exhibition of lamps, as I think, there is no equal advantage to give a warm and intimate touch with the floor lamps.
We see some classic pieces of industrial design spread around the office as the Adjustable Table E1027 by Eileen Gray and spaces with unique touches like the hot pot and makes the whole gallery wicker material that becomes hard.
Although very beautiful and impeccably restored, which I can gladly take more warmth to the project , add some carpet, warmer materials, more points of indirect light, to make the space more welcoming, What do you think?
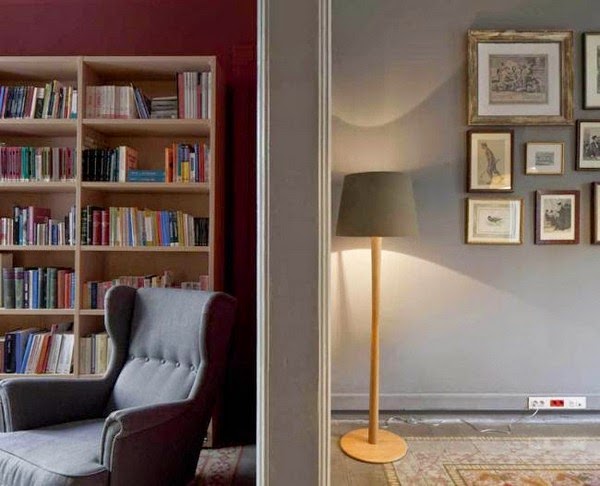
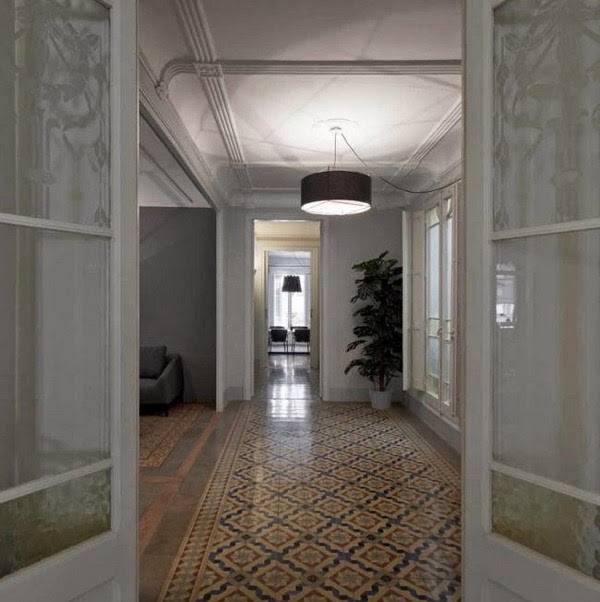
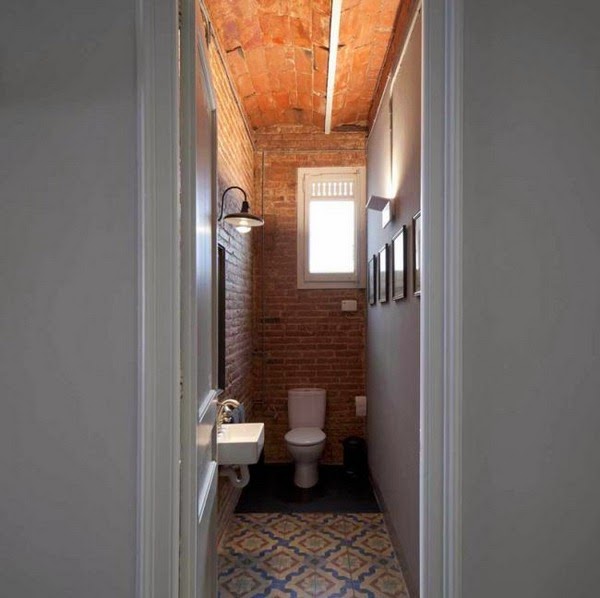
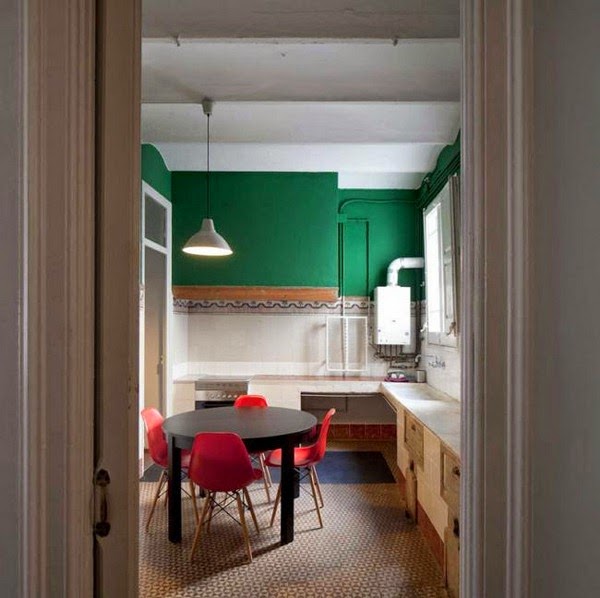
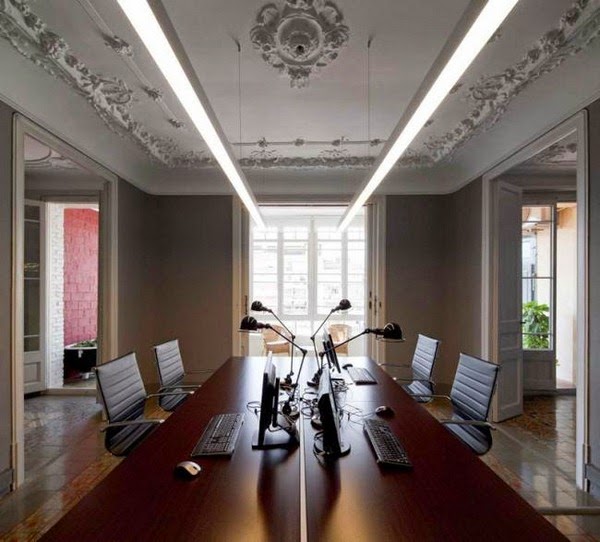
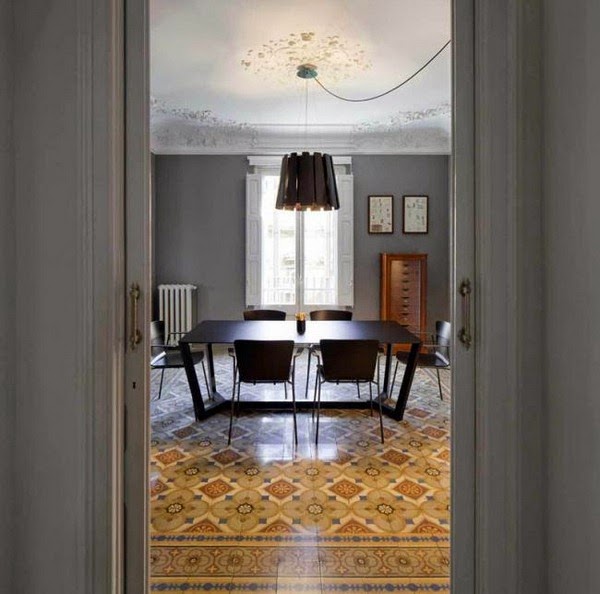
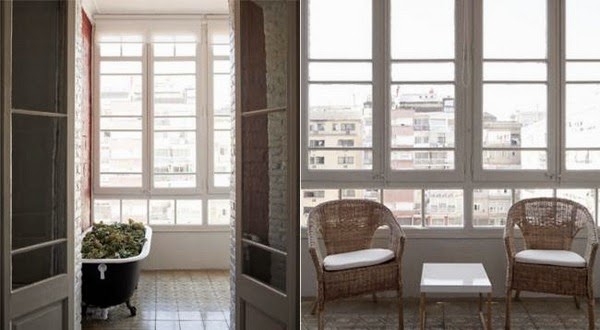

0 comments:
Post a Comment