Architects Rolf Ockert Design are responsible for having achieved adapt a single house to the needs and lifestyle of their owners, a couple with two children. The property is located in a conservation area protected by Leichhardt Council in Sydney, which does not allow alterations in the original buildings. But the only way to win votes feet was to build a second level, something that did not exist in that area.

After lengthy discussions with the department works, who insisted that the project was not viable, it was sent to a conciliation board and reviewed directly by the mayor, who gave the green light for reform. The Mayor agreed that the old, as the customer, houses are too small for the current needs of families. So instead steal meters outside, we decided to build a second plant.
The ground floor is devoted to common areas: a spacious living area, dining room and kitchen share the same space. With white as the main color, decor brightened with cheerful colors in textiles, paintings, furniture and part of the joinery and cladding. The result is a modern, bright, full of life and color that conveys joy and optimism environment. In addition, the living area communicates with the outside, where a pleasant dining area was mounted. Glazed surfaces flooded with natural light inside the house.
As one of the requirements of the board of Leichhardt, which was none other than from the second level might not be the neighboring buildings, equipment Rolf Ockert Design made windows slot into the side street to allow the passage of light, but maintain privacy. These windows are one of the main design features both inside and side facade.
In the master bedroom and bathroom, large areas of translucent glass let in light while providing privacy.

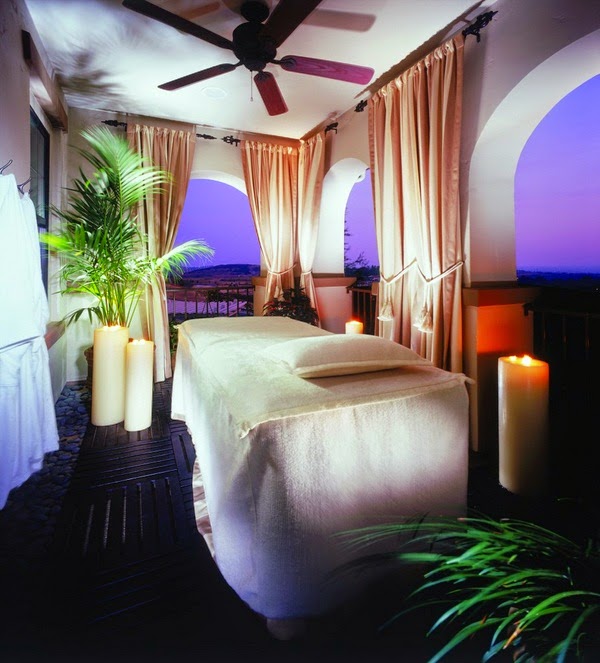
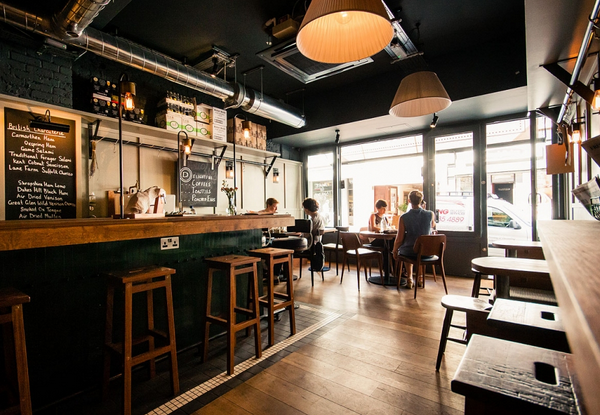

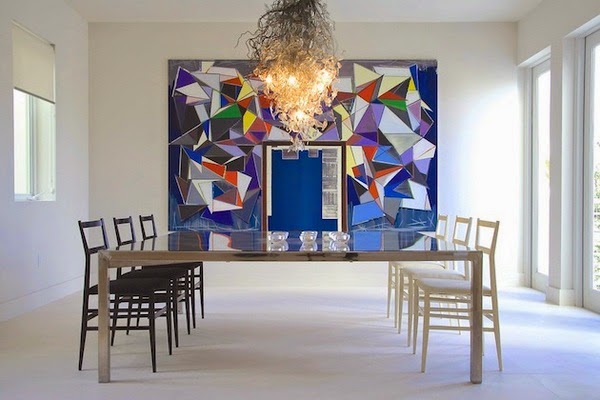

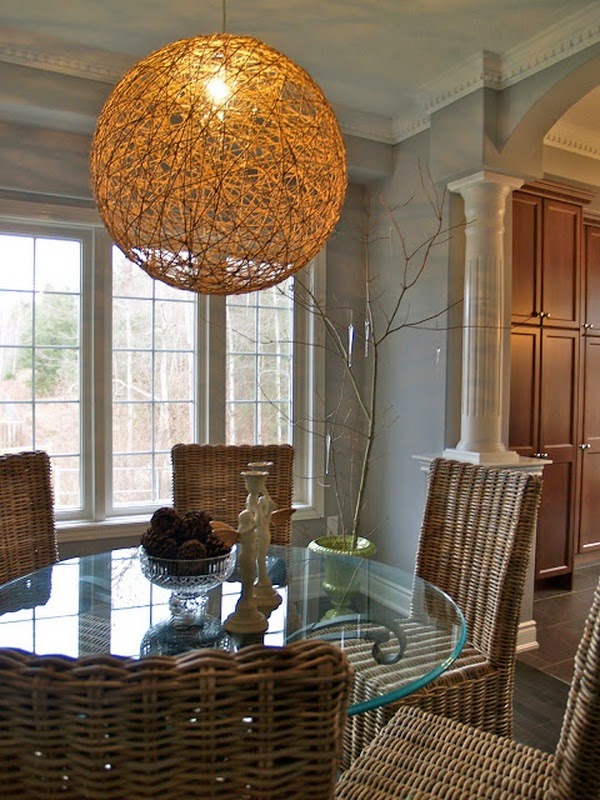

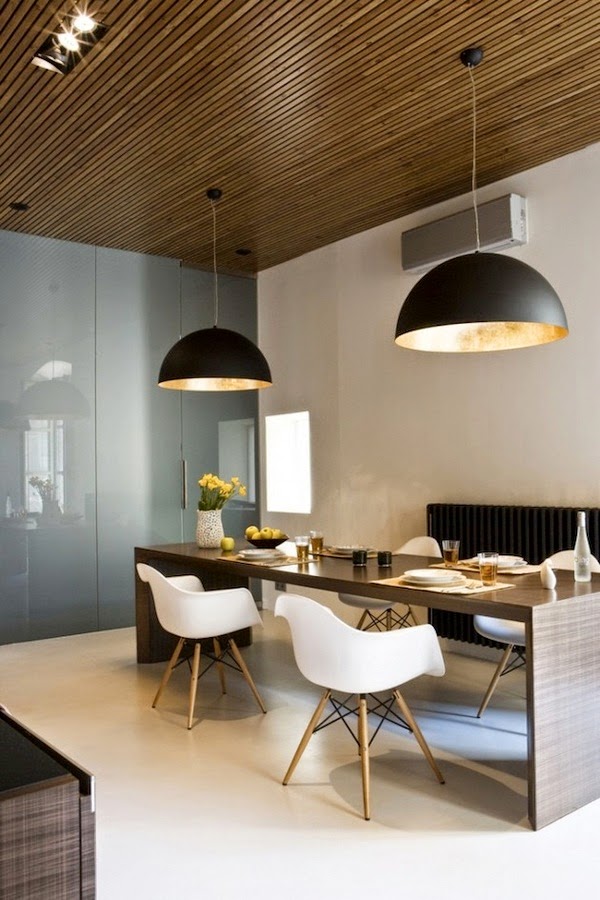
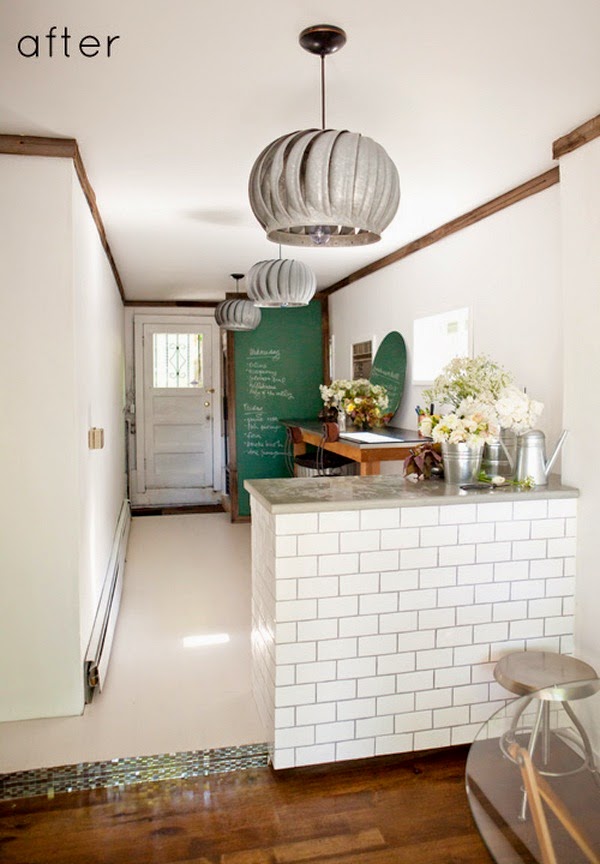


0 comments:
Post a Comment