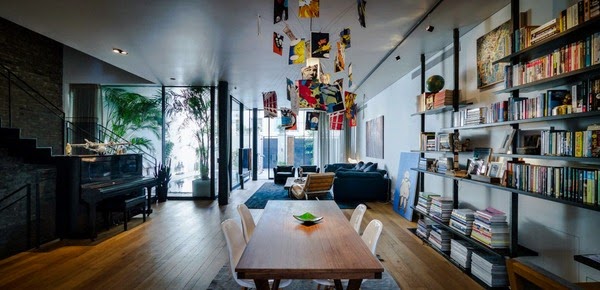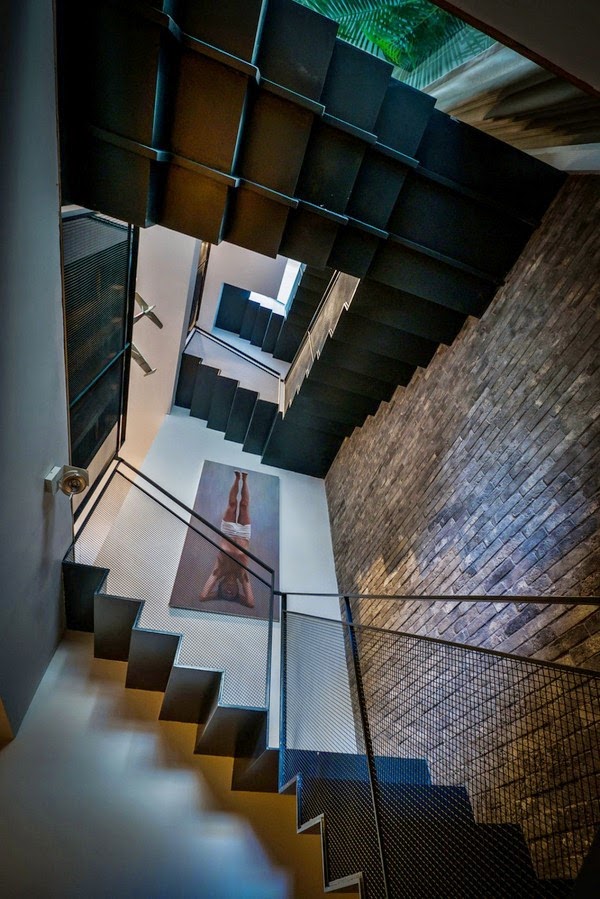Want to join us to discover a spectacular Mediterranean style villa in Tel Aviv? This is V House , a house of 350 square meters designed by the architectural firm Architects Gersh Paz in 2013 in the Israeli capital. In fact, the house is in one of the historic districts of the city preserved.

When designing this incredible home from the studio they planned a villa Mediterranean from a wall that had been preserved. So, between this wall and the historic house, a courtyard was created to act as the outer lobby. More detail on this impressive home? Then watch!

A two-storey
As you can see in the pictures, on the ground floor is the public area, which is set as an open space between the courtyard and the outdoor garden. The intention of the designers was to spread the boundaries between inside and outside. On the other hand, glass elevations on this floor are used as shares dynamics , while the uppermost windows opening onto the garden. Meanwhile, on the main floor, an architectural language that combined local references and contemporary Mediterranean elements, such as patios or terraces are sought.

The interior design
Regarding the design of the interior, we find a mixture of smooth and rough textures. The kitchen area features a dark brown block and stainless steel, while living in a range discovers eclectic furniture styles from all eras, from the 60s to the most contemporary designs.

The pool
Of course, if something out of the house is the pool, which reflects the neighboring houses and is surrounded by a wildlife present locally in all outdoor areas of the house.














Thankyou for sharing great information about Hotel furniture.
ReplyDeleteCustomised furniture
Luxury Hotel furniture
Custom furniture manufacturer
Apartment furniture
Luxury hotel furniture suppliers