The location of the apartment is wonderful: on top of a building, flooded with light from the North and West through numerous tall Windows, in Manhattan, New York. So he probably got the idea of renovating: preserve and capitalize on all this natural light and the scenery offered by the Windows and keep out of sight of visitors throughout the night and the private guesthouse.
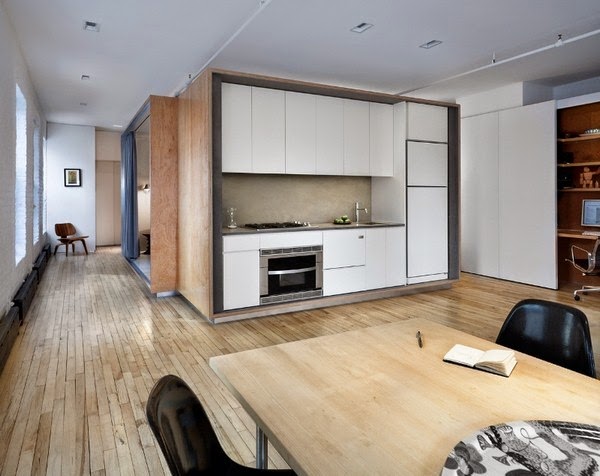
Architecture firm Lynch/Eisinger/Design started to demolish all interior walls. In empty space, of 84 square meters, they built then got a special structure of pal, which houses the master bedroom and bathroom guesthouse, separated from the public space, by day, through a door and through a curtain. To give the feeling of floating and to allow light to pass, this “box” is a little private raised from the floor and not touching the ceiling, but stops in its vicinity.
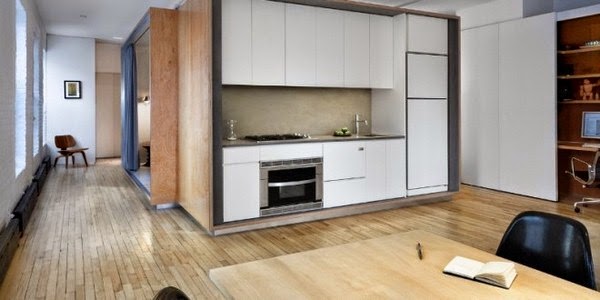
Public space, is organized around the “box”, thus: the open kitchen is located on one of the walls outside of the box and the opposite of it is living and dining place.The other wall of the living room without Windows is a structure which houses various depositories, Office and guest room, the latter, in turn, masked by a large swinging door.
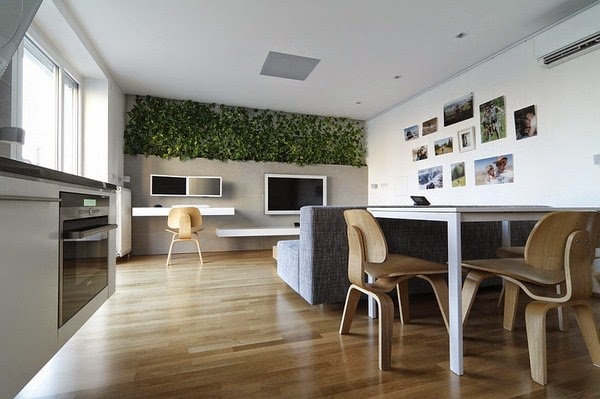
When the Office is open, the door cover “guest room”, and when the latter is used, the door covers the Office, or form a screen providing privacy from the rest of the room. Guest room is just as interesting as the rest of the arrangement: a folding bed, visible only if and when required. Another exterior wall of your set up in the lobby of entrance in the delimitation of the bed and the bath for guests. Once you’ve entered the apartment, moving to the day area in front of the bedroom is made locatarei, but your privacy is maintained, if necessary, with a thick drapery.
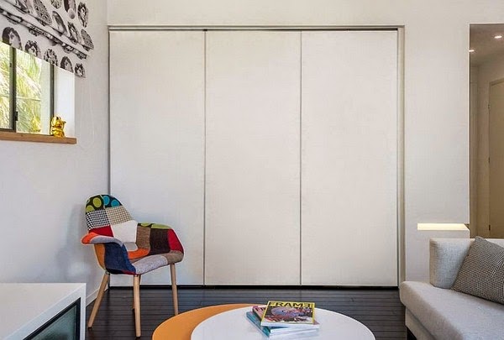
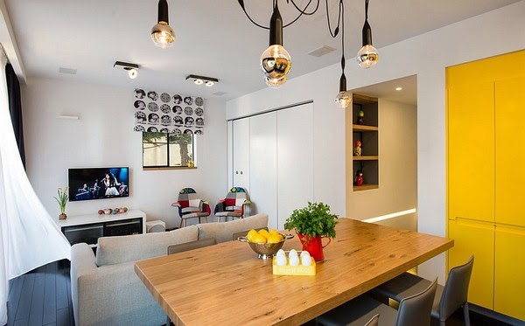
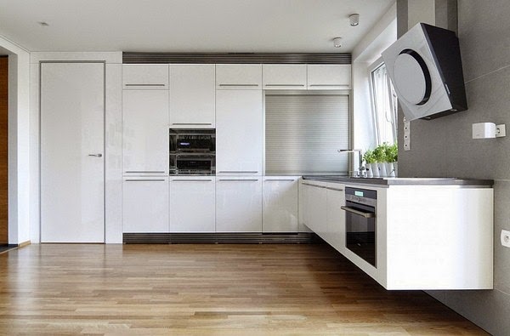
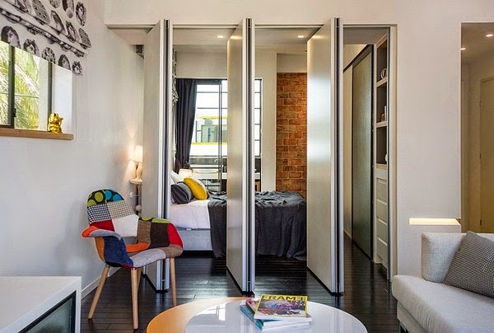
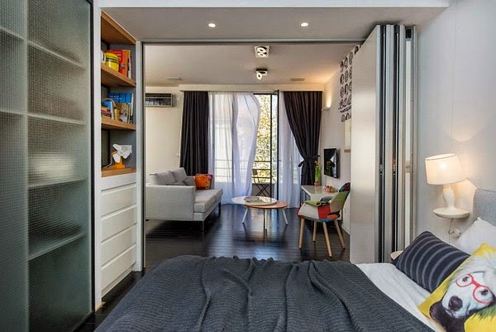
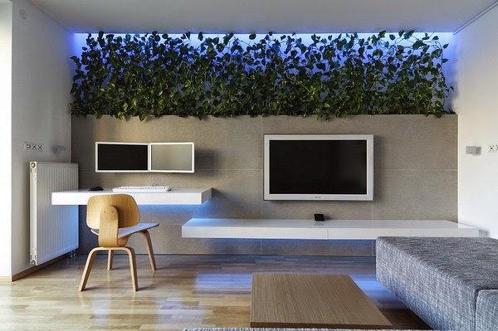
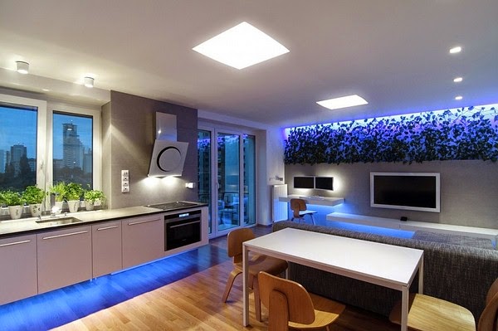
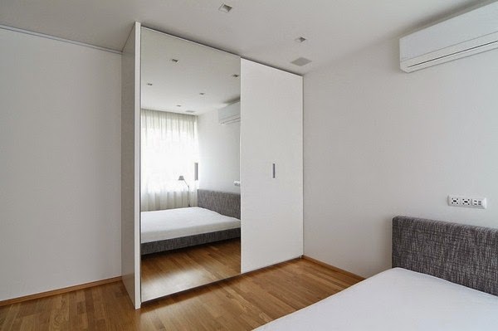

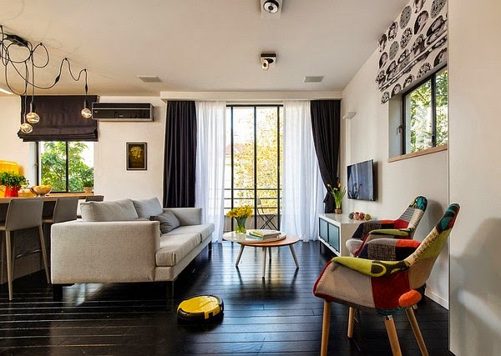
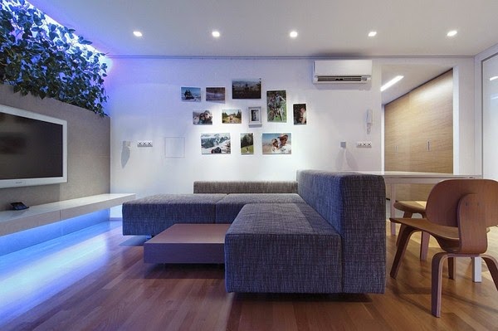
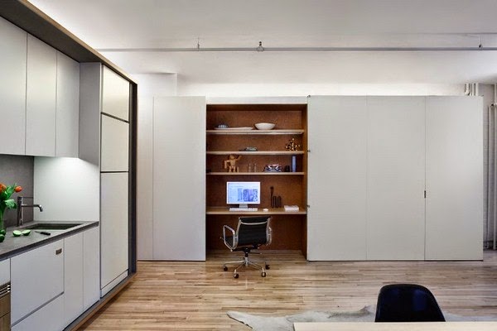
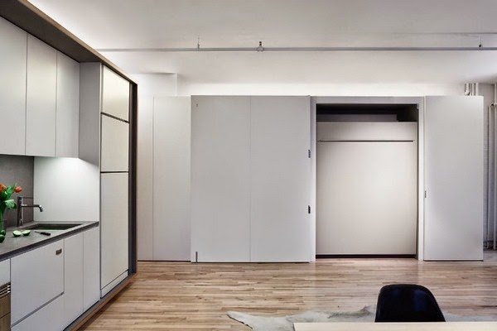
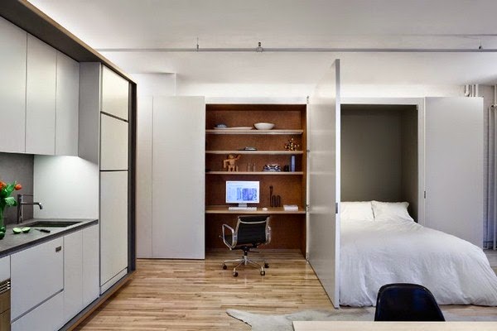

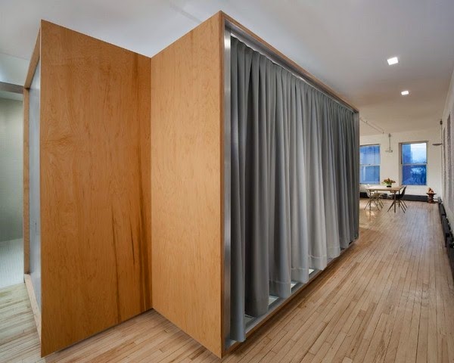
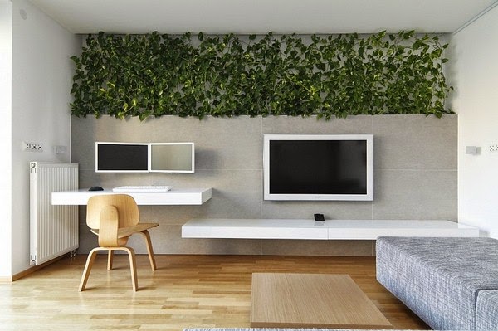
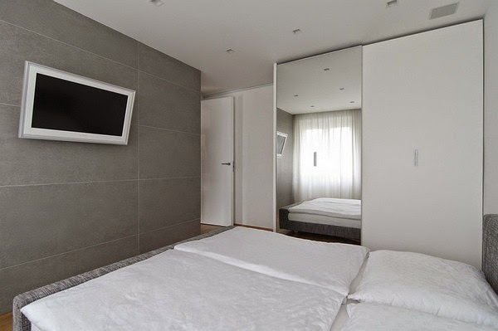
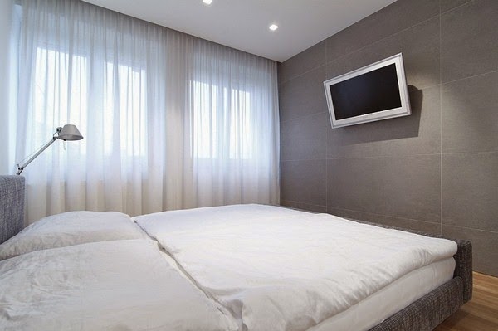

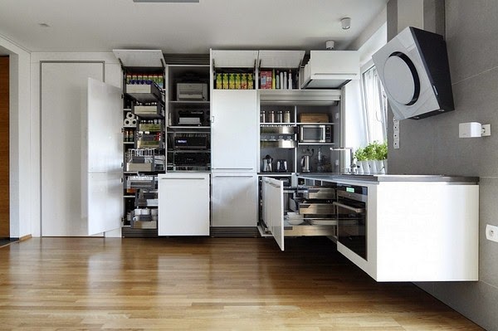
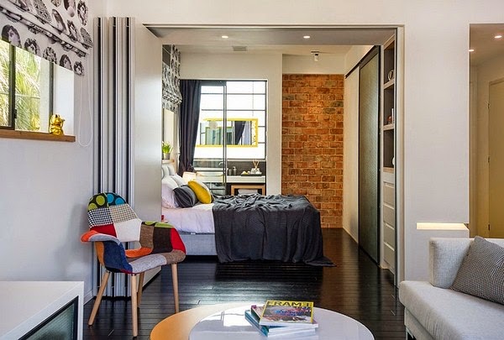
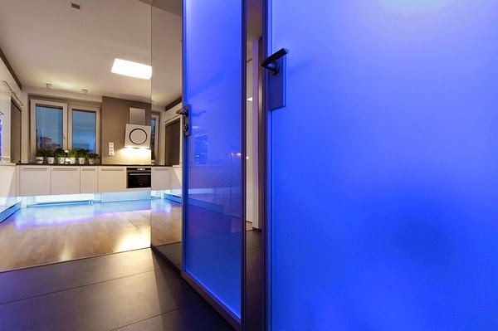
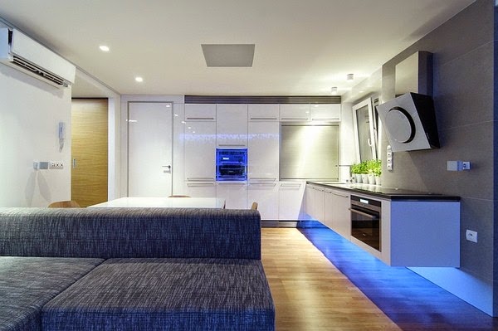


0 comments:
Post a Comment